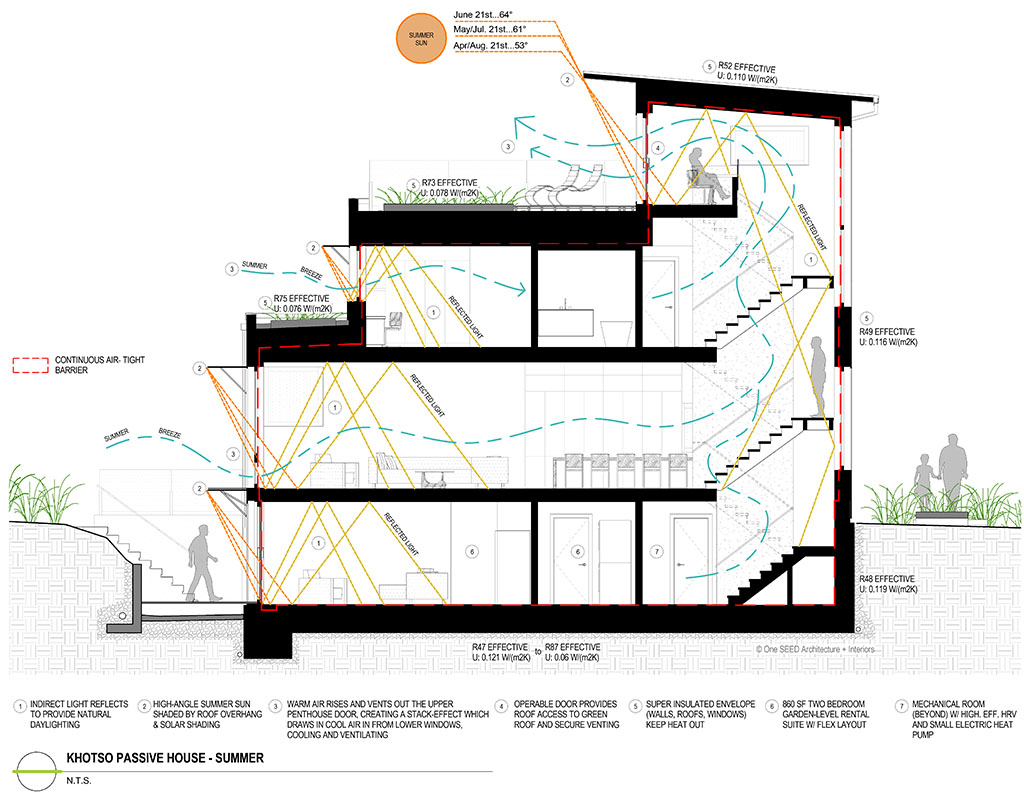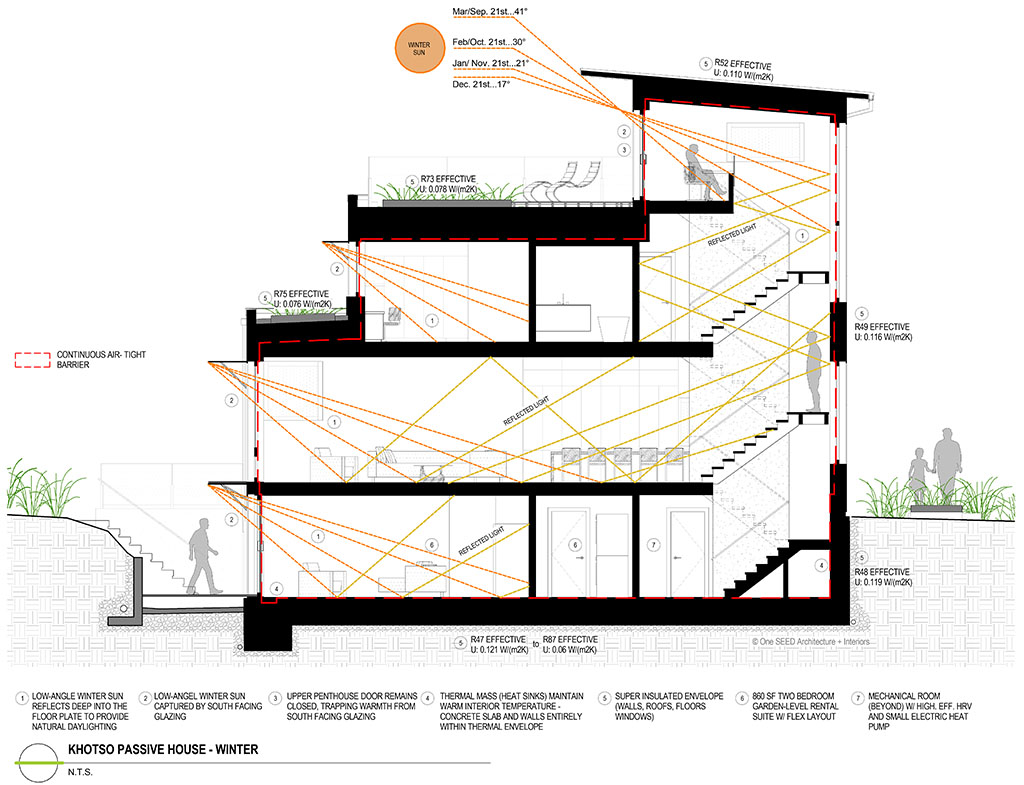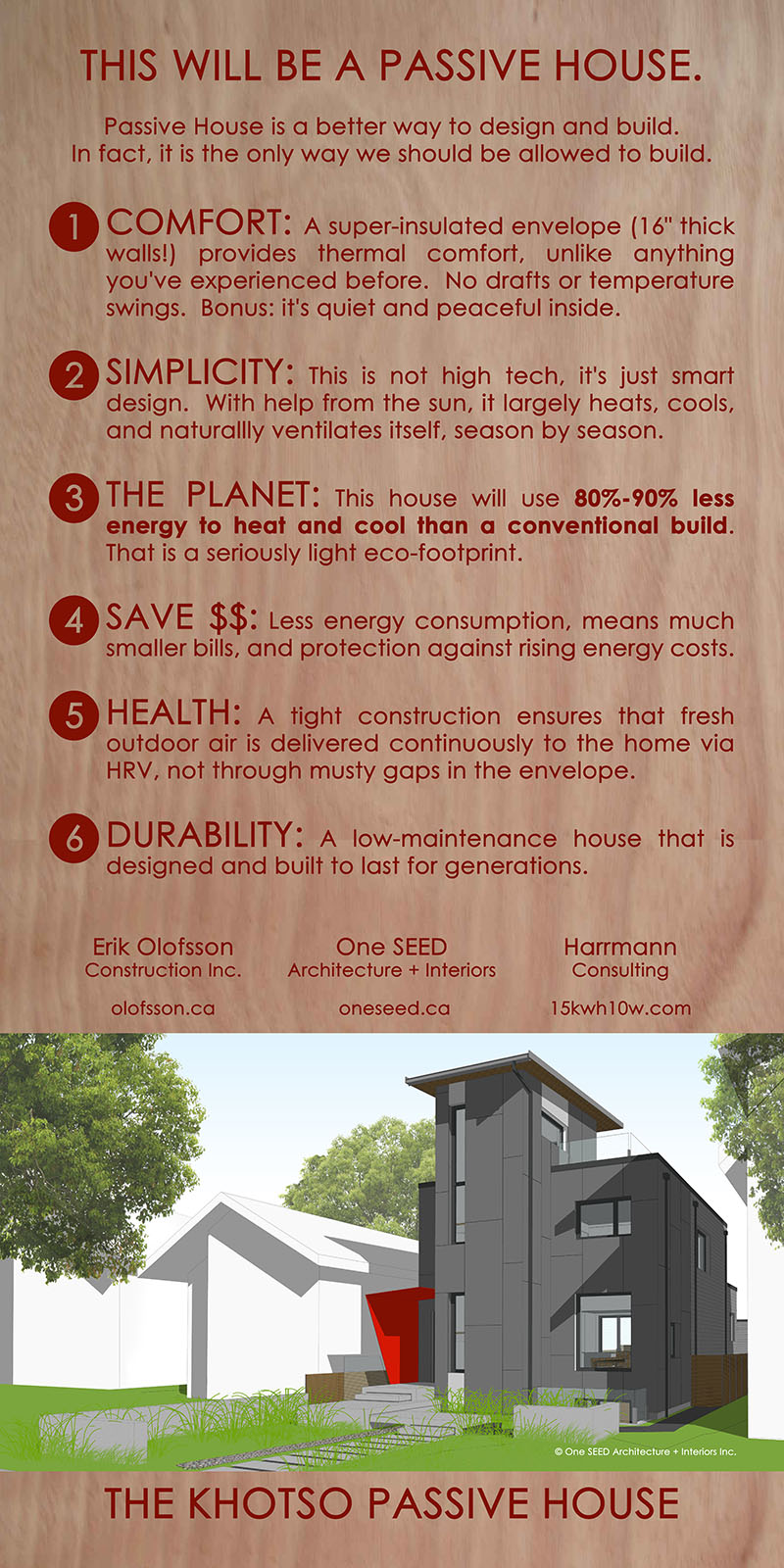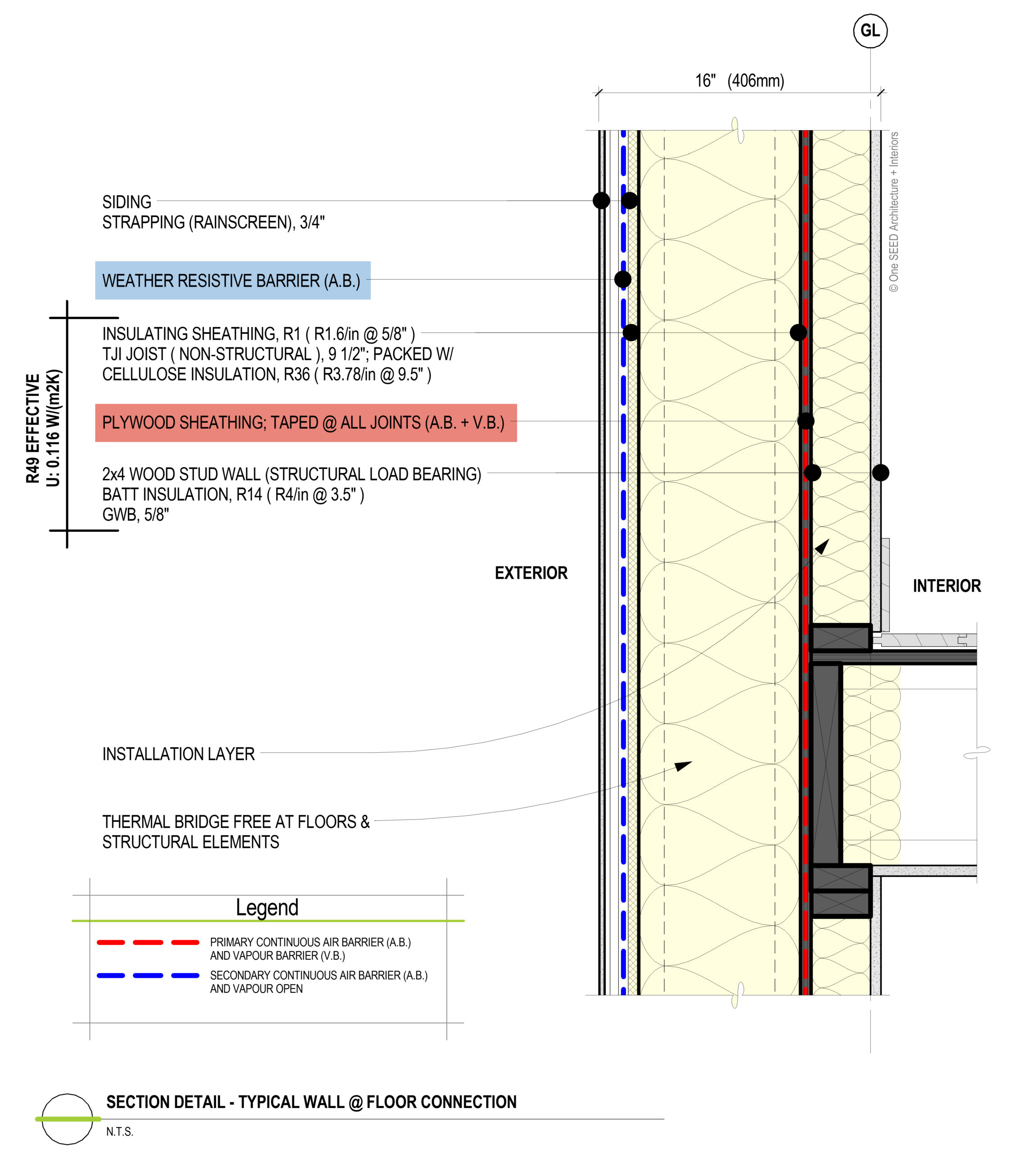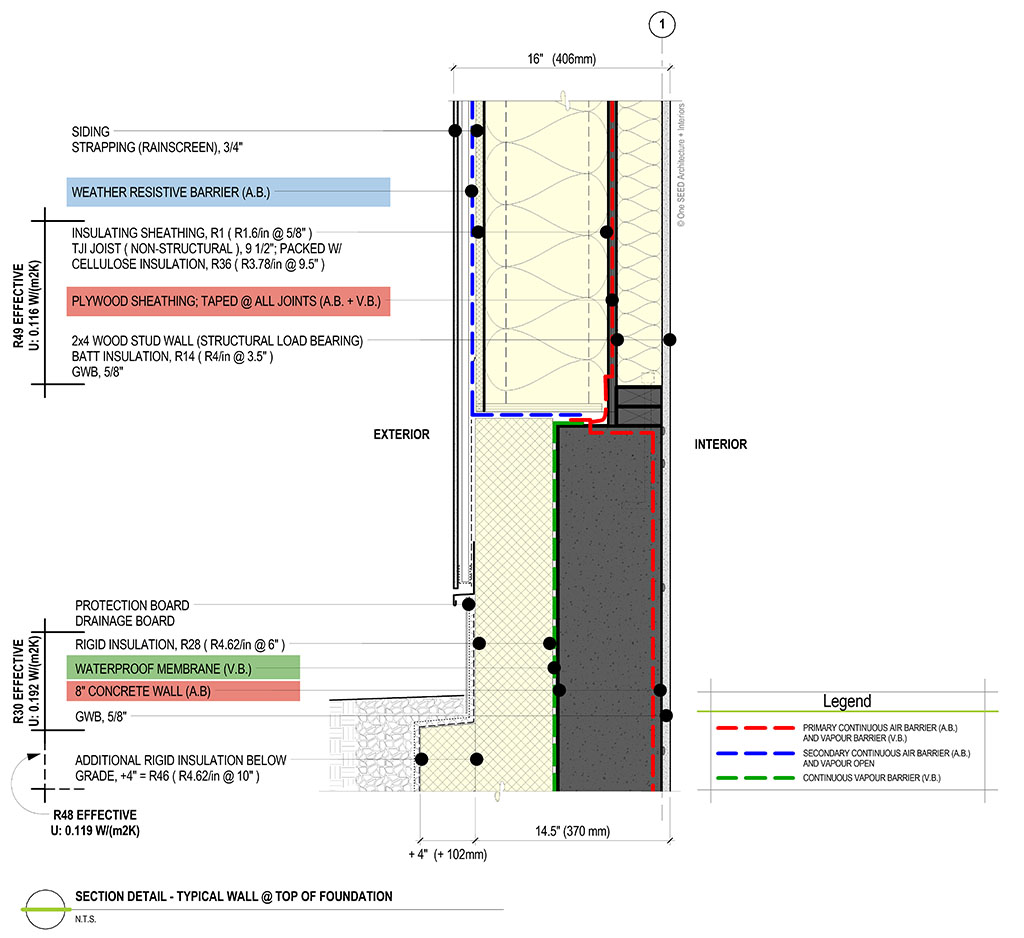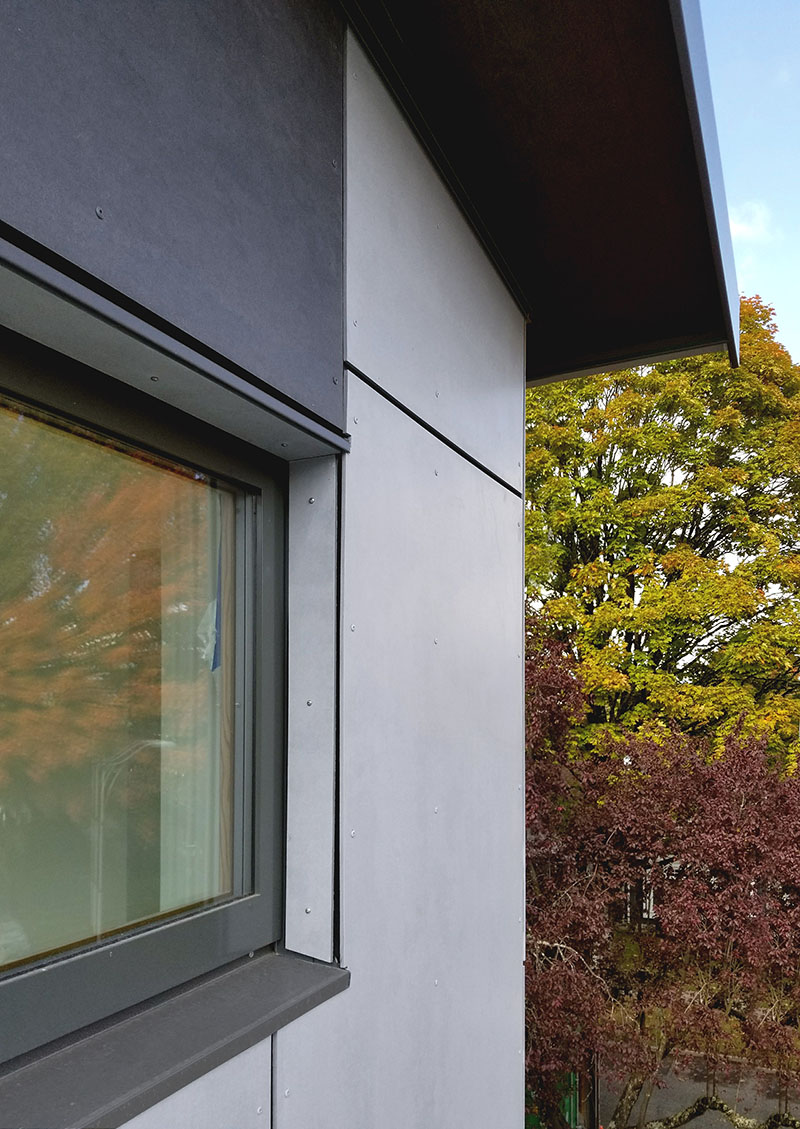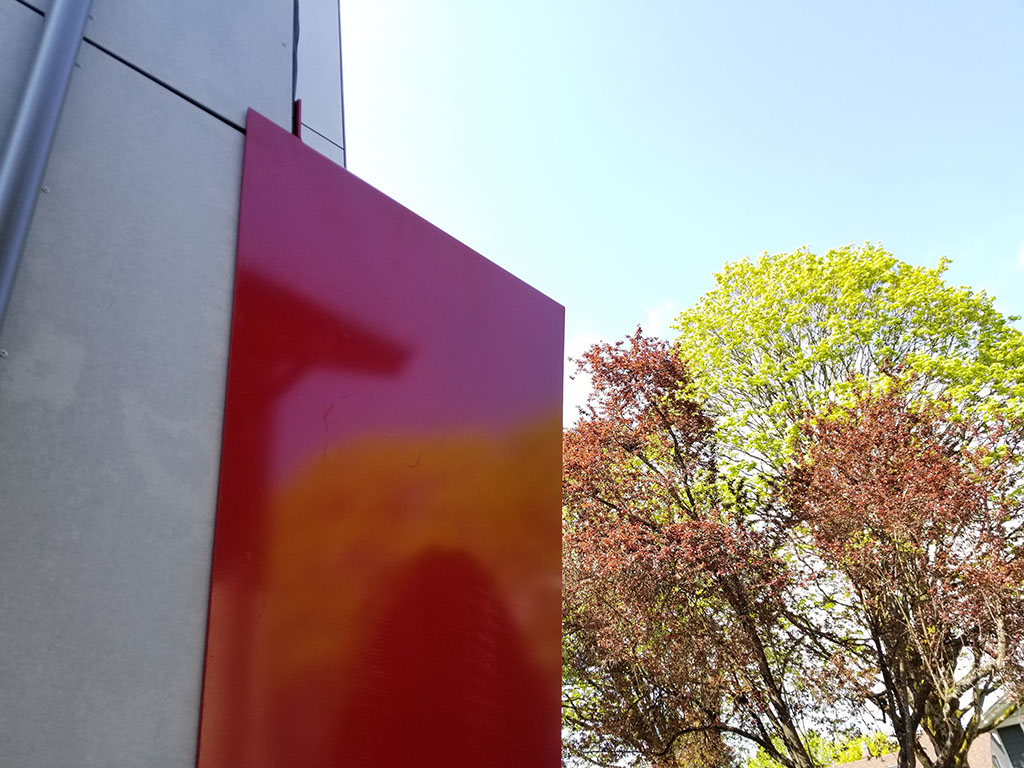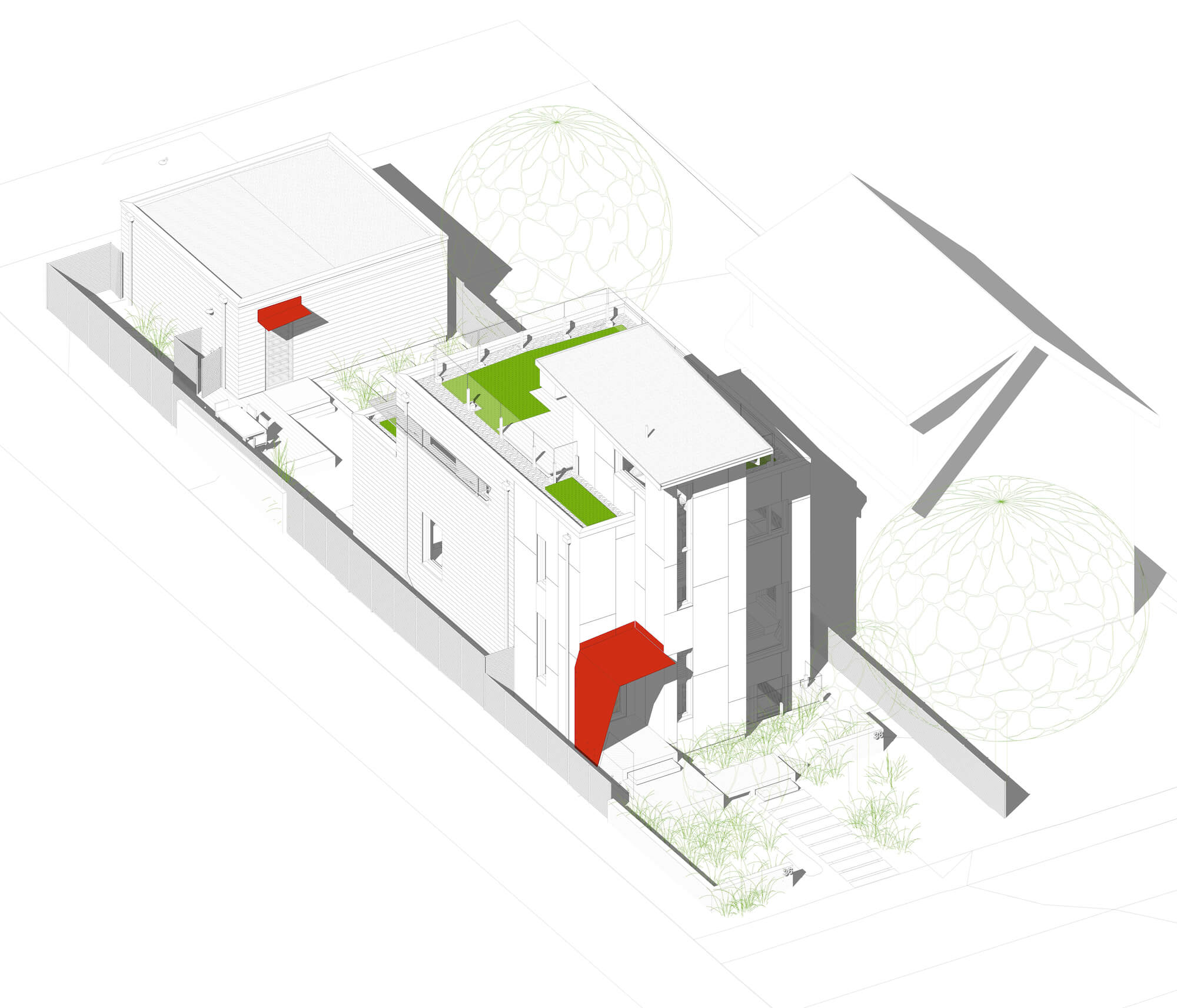Passive House is a better way to design and build. In fact, it is the only way we should be allowed to build. It is not a brand, it is a building concept. The Passive House standard prioritizes energy efficiency, occupant comfort, and affordability. A house or building that meet its rigorous criteria can be designated as a Certified Passive House.
What it is: A Passive House heats and cools itself the majority of the time, with some help from the sun. It has a super-insulated envelope including all exterior walls, floors, and roofs and uses high-performance windows and doors which are carefully located to make the most of the sun’s solar energy. A careful design is required to eliminate or minimize thermal bridges. A Passive House also has a continuous and super-tight air barrier around the house to minimize heat loss, and it breathes to allow moisture to escape. Heat recovery by a mechanical ventilation system, such as an HRV is required for efficient delivery of the exceptional air quality.
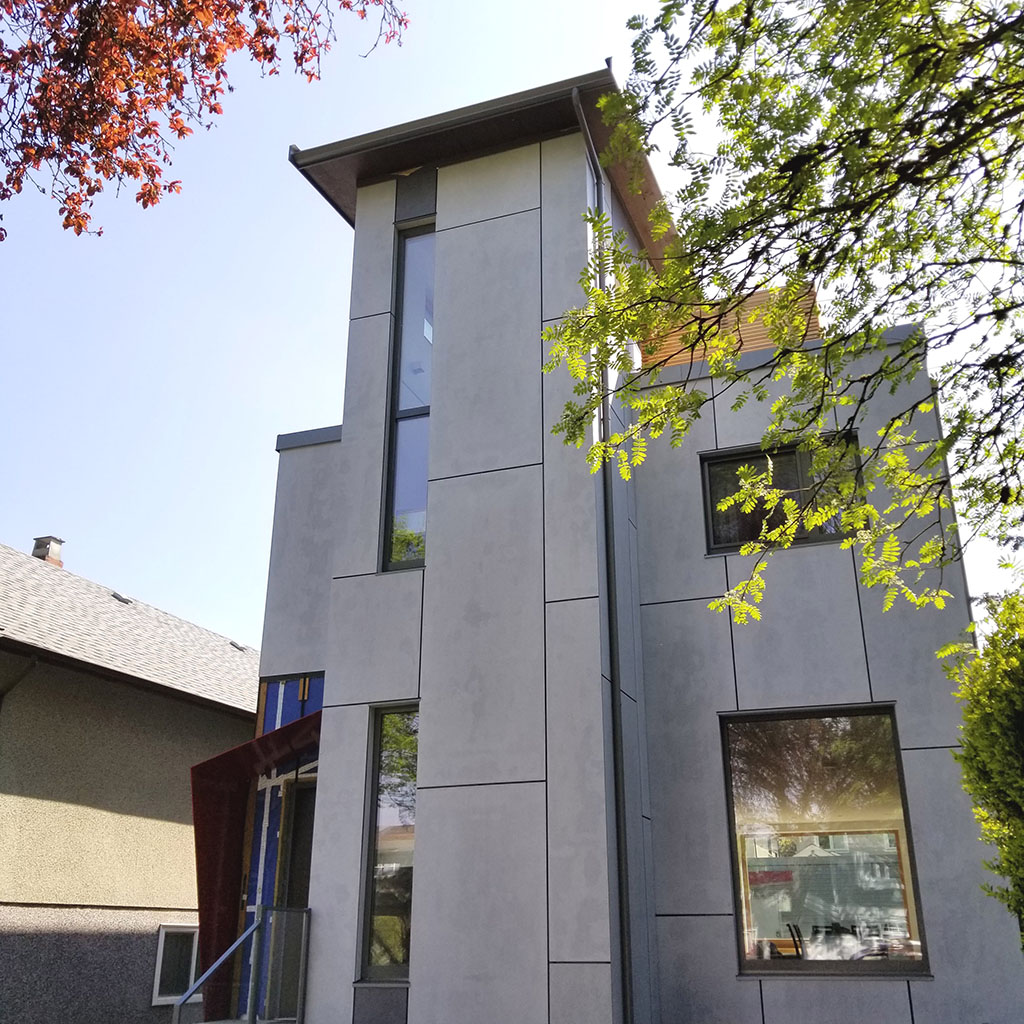
Why it’s important: The construction industry has a huge and detrimental impact on our planet, and in Canada heating and cooling energy alone represents 75% – 85% of the environmental impact of a building over its total lifecycle. As such, it makes a lot of sense to tackle energy efficiency as priority number one. Passive House is the world’s most ambitious and verified energy-efficient building standard resulting in energy performance savings of 80% – 90% of conventional Canadian construction!! Nothing should be more important that the health and comfort of your family. A build up of carbon dioxide in your home can cause fatigue, reduced cognitive function, and emotional upset. Passive Houses have better indoor air quality and lower levels of CO2 , creating healthy spaces for your happy family to thrive.
Benefits: Did we mention that Passive Houses use 80% – 90% less heating and cooling energy than a standard Canadian house?!? They require so little energy to heat (the equivalent of 10 – 15 lit candles in a simple house) or cool, that passive sources (solar, thermal mass, stack effect) with very modest active sources (radiant panels or simple heaters in combination with heat recovery ventilators) will suffice. Some other benefits:
- Thermal comfort: no drafts, no temperature swings, similar temperature surfaces including warm windows
- Sound insulation: very quiet indoors
- Indoor air quality: low CO2 levels, optimized air supply by room, comfortable and healthy humidity levels
- Thermal resilience: in power or fuel outages a Passive House will maintain livable conditions as it holds the heat in (or out depending on seasons) and relies minimally on mechanical systems
- Launching platform for more green: with the addition of photovoltaics or other renewable energy sources, a net-zero home or a house off-the-grid is easier to accomplish as so little energy is required to heat and cool a Passive House.
- Durability: a better built building will last longer, Passive Houses use better building components
- Low maintenance: simple mechanical systems are easier and cheaper to maintain and operate
- Sustainability: low energy consumption. Did we mention that one yet?
- Energy security insurance: Passive Houses immediately result in huge energy savings, and that is in our current time and location where energy is relatively inexpensive. Energy prices are rising every day, so why not protect yourself?
Affordability: Passive House focuses on affordability by using the basic economics of energy cost versus construction cost. As such, the additional envelope costs (insulation, air tightness, and breathability) are offset by the reduced mechanical equipment costs, and are paid off entirely by the energy savings over a few years of operation, and from then on you profit from your decision to build a Passive House. In addition, smart and compact design is a key to achieving Passive House certification, and as such the simplicity of the architecture reduces construction cost as well.
Proven track record: Passive House was first developed in Germany (Passivhaus) and has been successfully implemented in 36 countries around the world. The standard and recommended best practices have been researched and refined over twenty years. The science and economics have been proven in our climate and around the globe in similar climates.
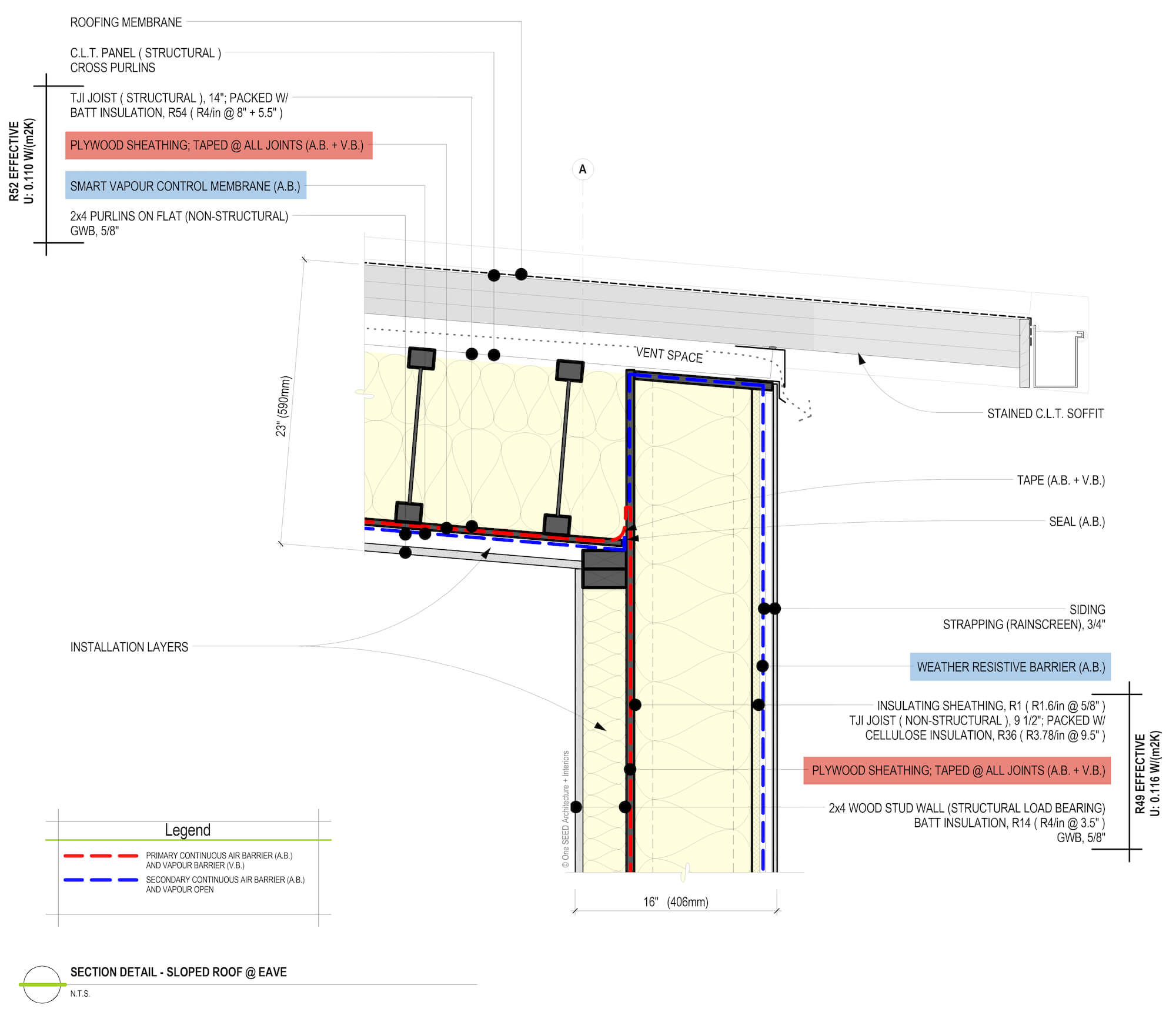
Building types: The name is a bit misleading, but the Passive House standard can be applied to, and is frequently used on, any and all building types. It’s an obvious fit for residential (single-family and multi-family), hospitals, and care homes due to the improved comfort and healthy spaces Passive House provides. It’s also a no-brainer for schools and offices due to the increased performance of occupants. The durability and low maintenance of Passive Houses makes it an attractive option for all building types from single-family homes to industrial complexes.
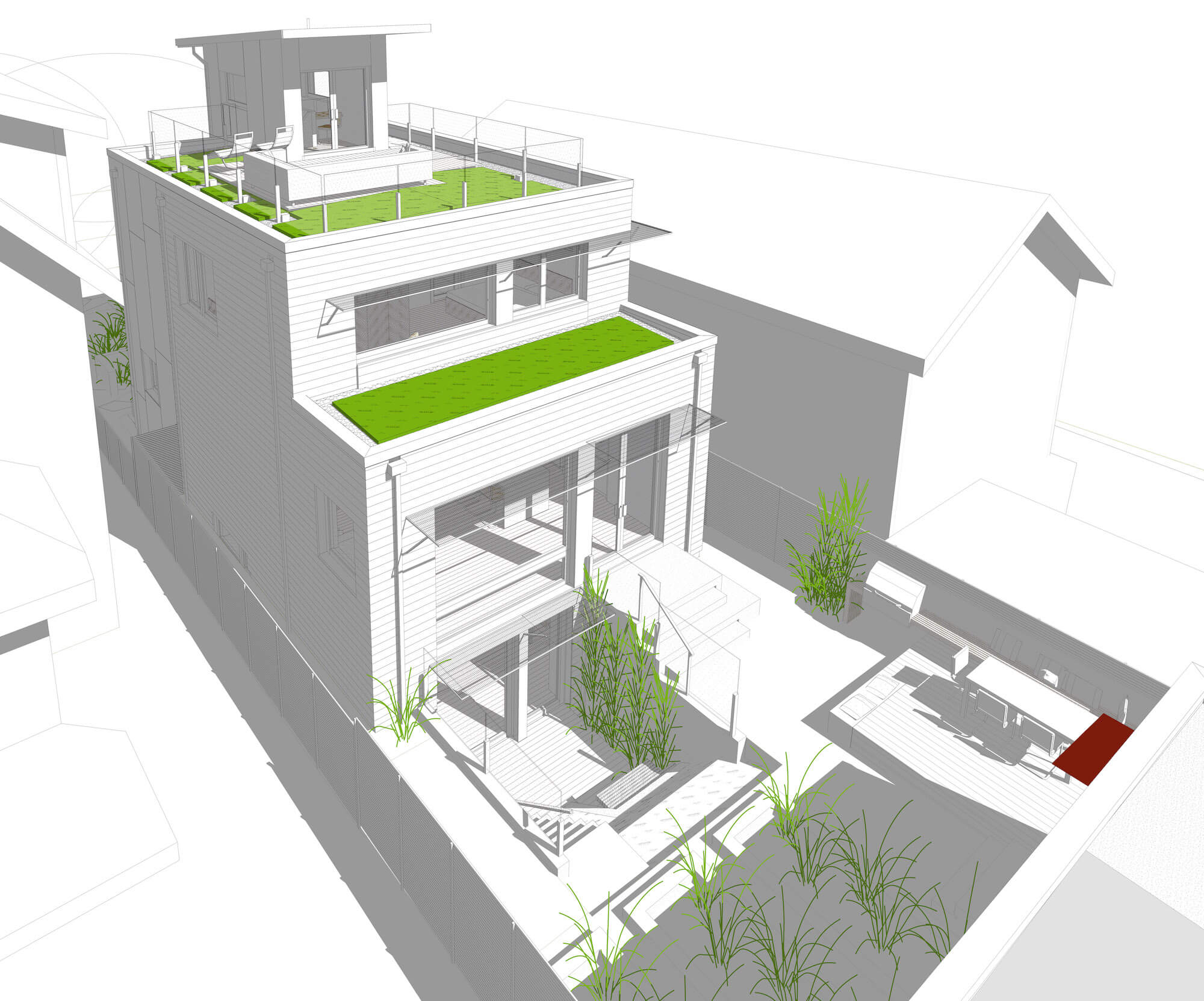
Technical criteria for our climate:
- Annual space heat and cooling energy demand not exceeding 15 kWh/m2a
- Blower door test for air tightness via over-pressure and under-pressure tests at 50Pa not exceeding 0.6 ACH (air changes per hour)
- Total annual primary heat demand not exceeding 120 kWh/m2a
- recommended: thermal bridge free building envelope with U ≤ 0.15 W/(m²K), which is equivalent to a minimum imperial R-value of R38
- recommended: triple-glazed windows with a g-value (SHGC glass) > 50% and a Ug ≤ 0.8 W/(m²K), which is equivalent to a minimum imperial R-value of R7.1
- recommended: mechanical ventilation with ≥ 75% heat recovery over total system
Fun facts: Did you know that Canada was leading the way globally in passive housing over 30 years ago? In 1981 the CHBA and NRC created the R-2000 program, which was the world’s first national housing program incorporating builder training, tested air tightness levels, model energy targets, and heat recovery ventilation. Also, the first ever passive house ever was built in Regina, Saskatchewan back in 1977! Unfortunately R-2000 was not adopted into Canadian building codes. It did, however, inspire the first Passive Houses built in 1990 in Germany. Passive House has since evolved and its required performance standards now greatly exceed the R-2000 standard.
Now you’re hooked and you want a Passive House… what next?: Give us a call or drop us a line. As a trained Passive House Design Professional, Allison can help with the design, detailing, and permit / construction documentation of your custom Passive House. This includes using the Passive House Planning Package (PHPP) software to energy model the home throughout the design process to ensure compliance with the Passive House standard and to prepare the documentation necessary for certification. We can guide you through an integrated design, construction, and certification process to make life easier for you. You also might be interested in One SEED’s Passive House Prototype, which we are very excited to launch after months of hard work. Check back soon for more details!
For more information check out our earlier post and stay tuned to our blog. For full details of the Passive House certification criteria, click here.
Above photos and details: Khotso Passive House by ONE SEED Architecture + Interiors.
