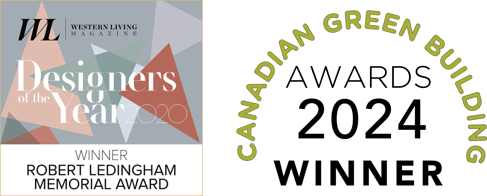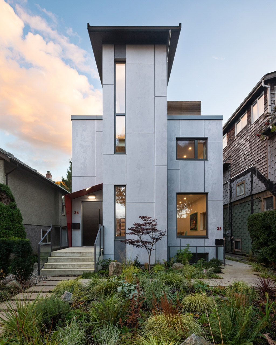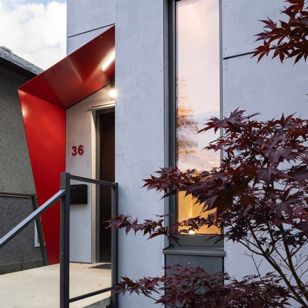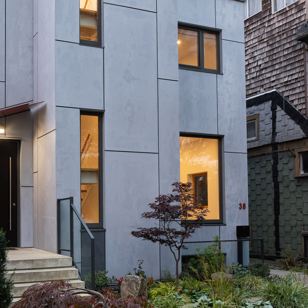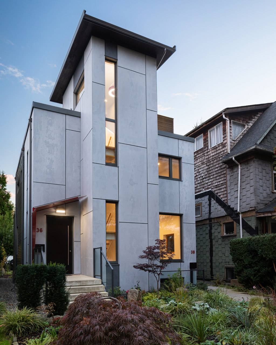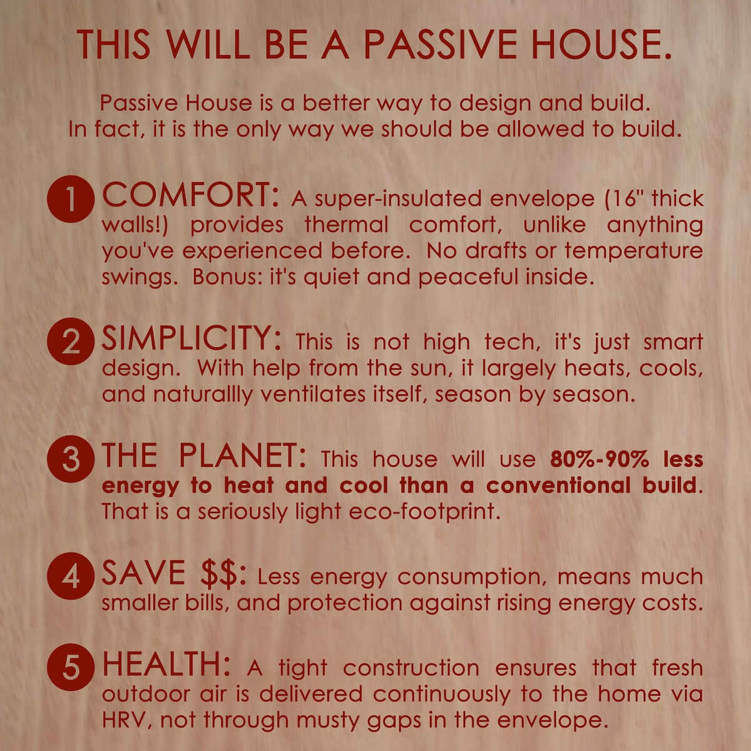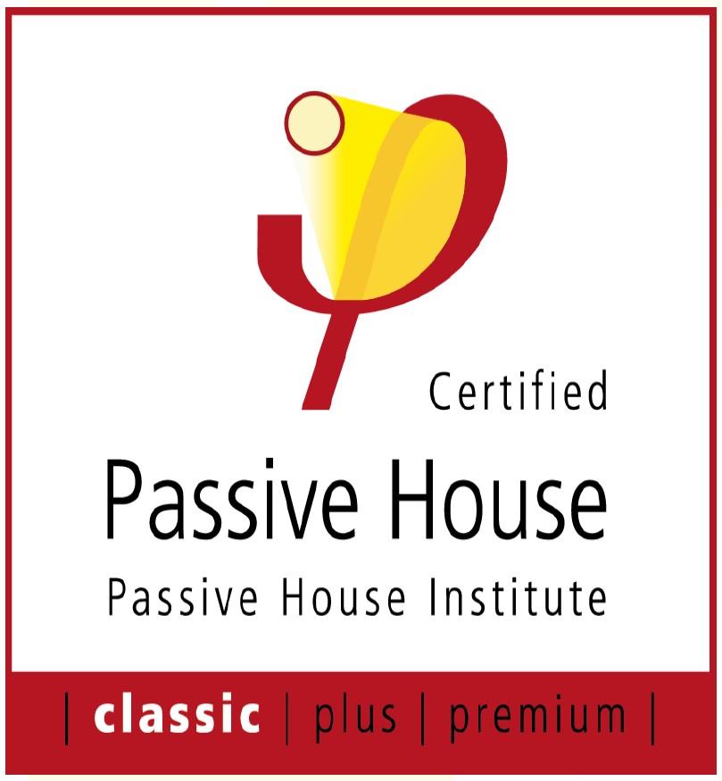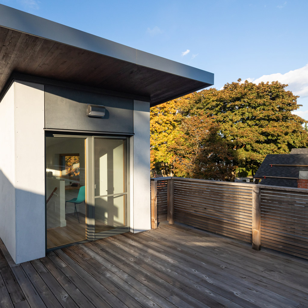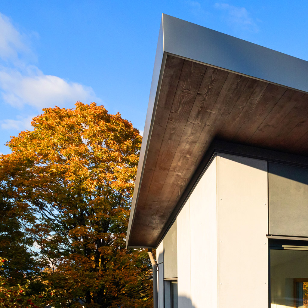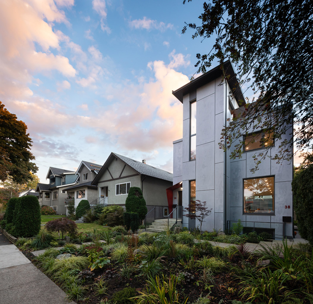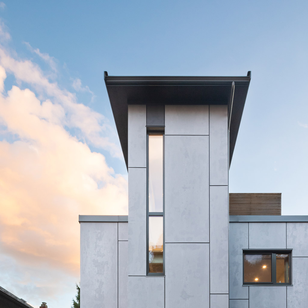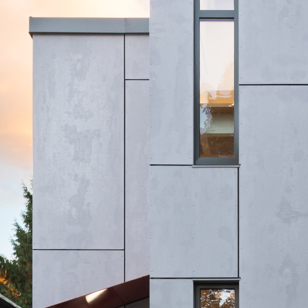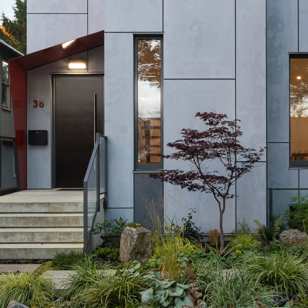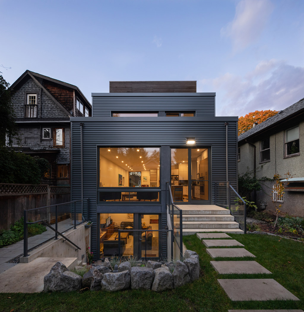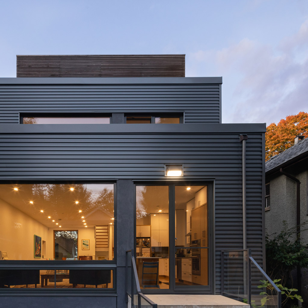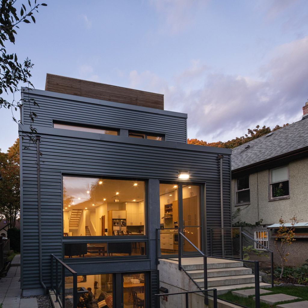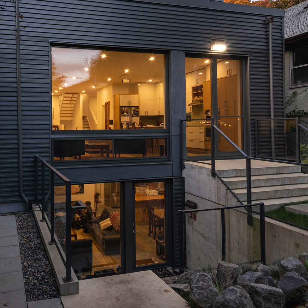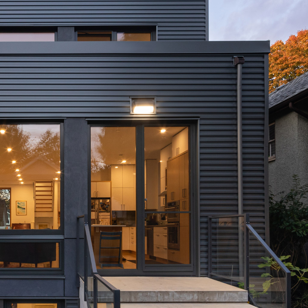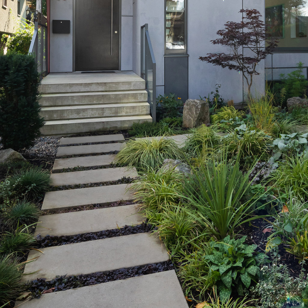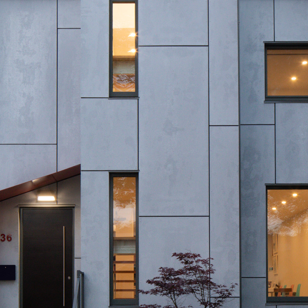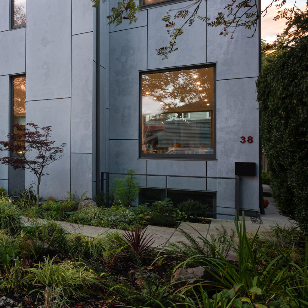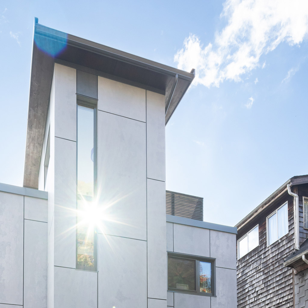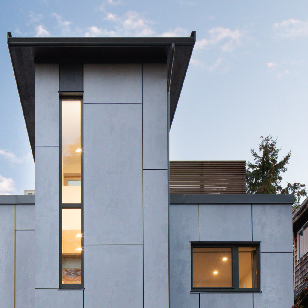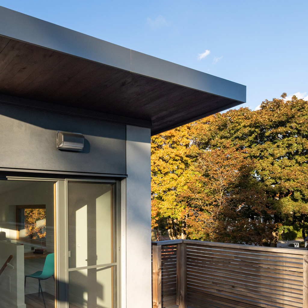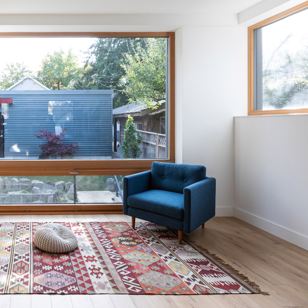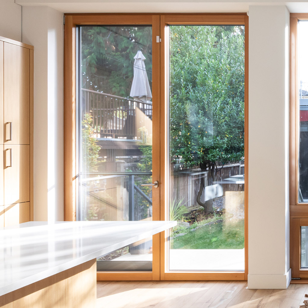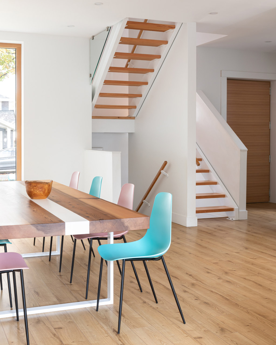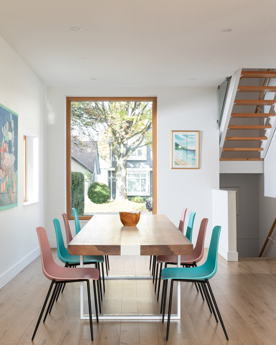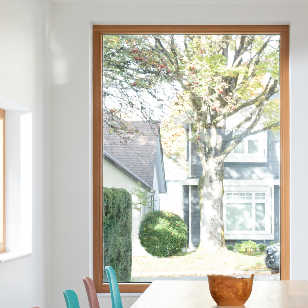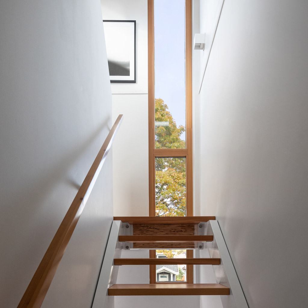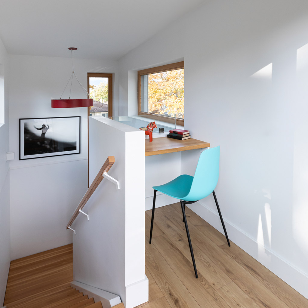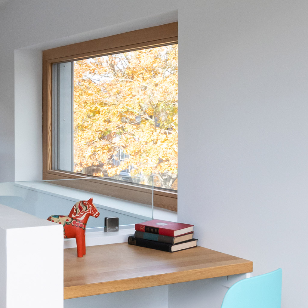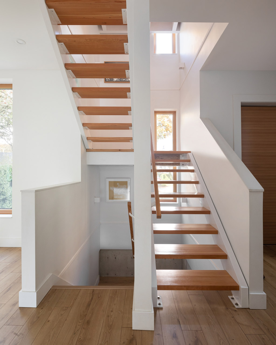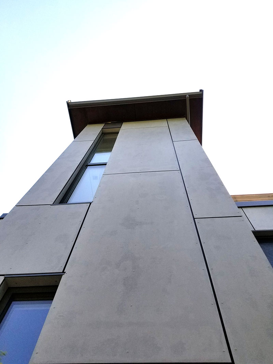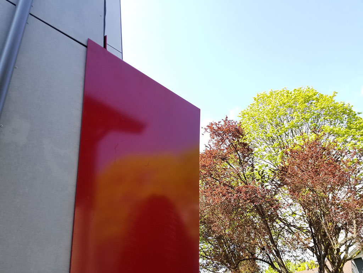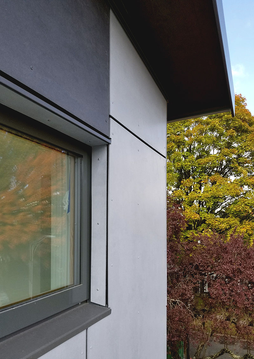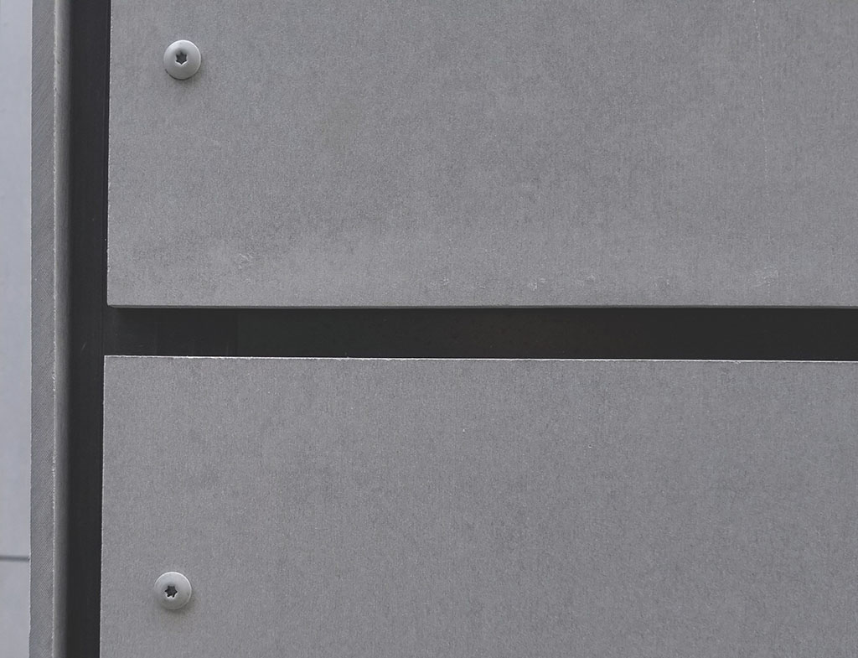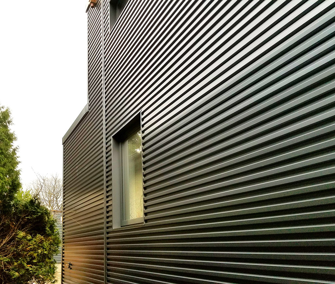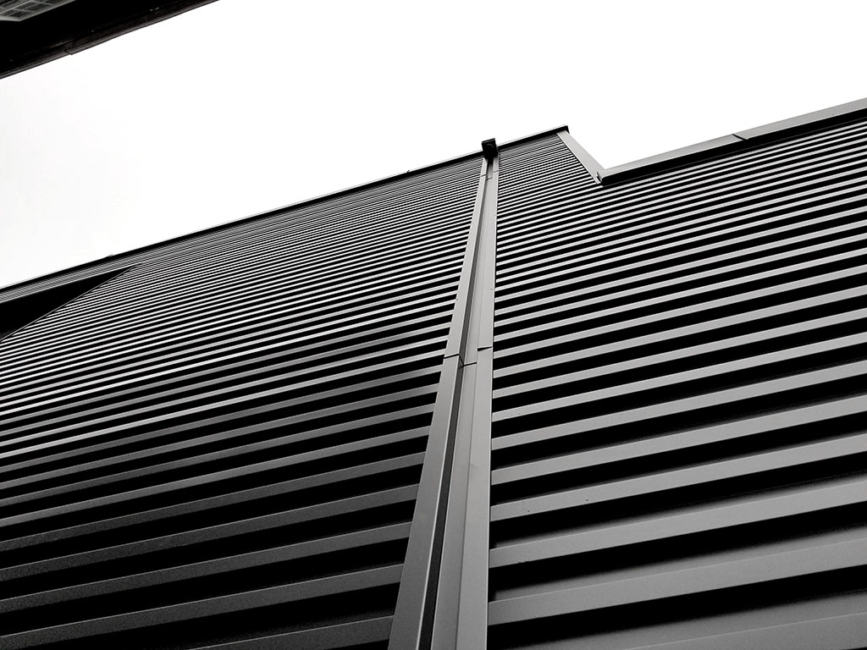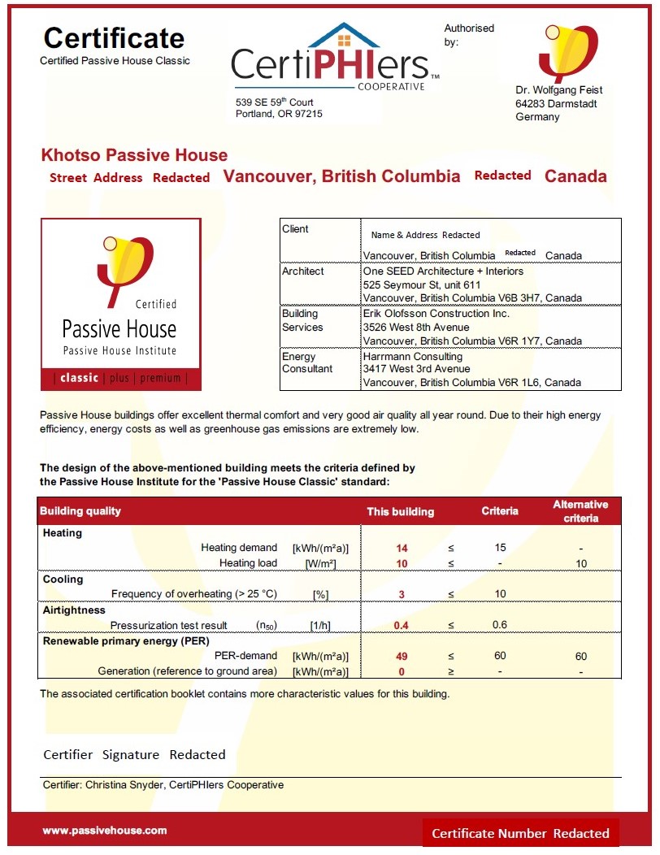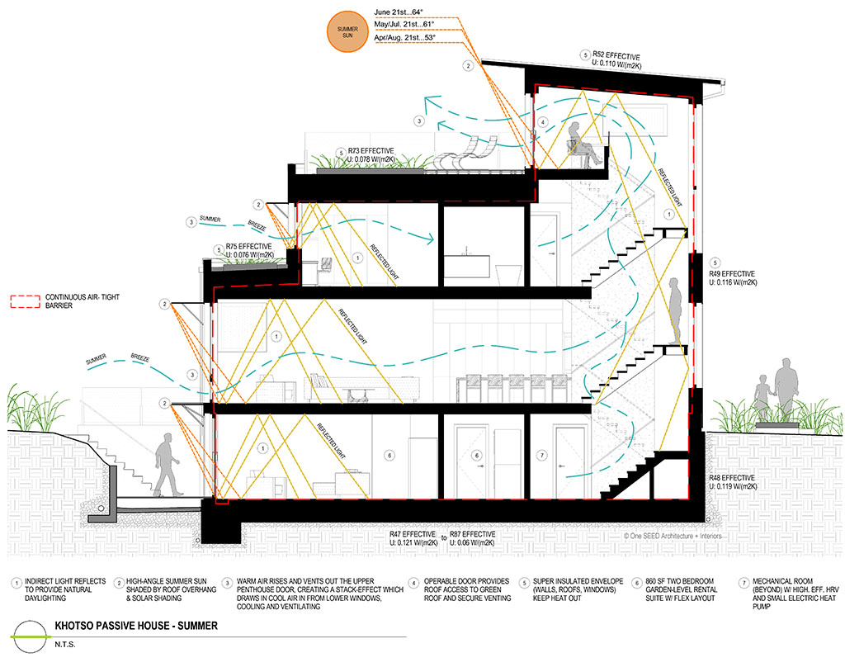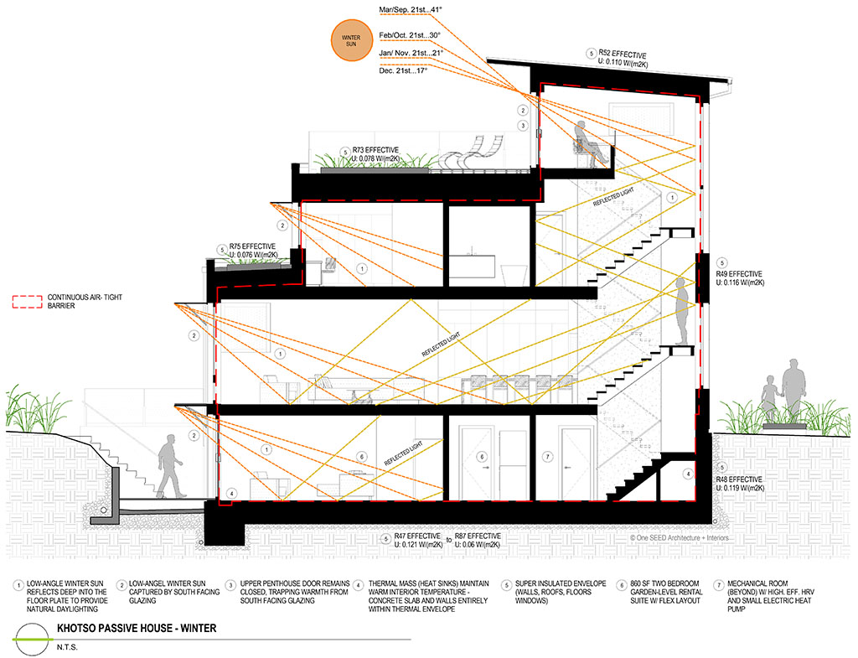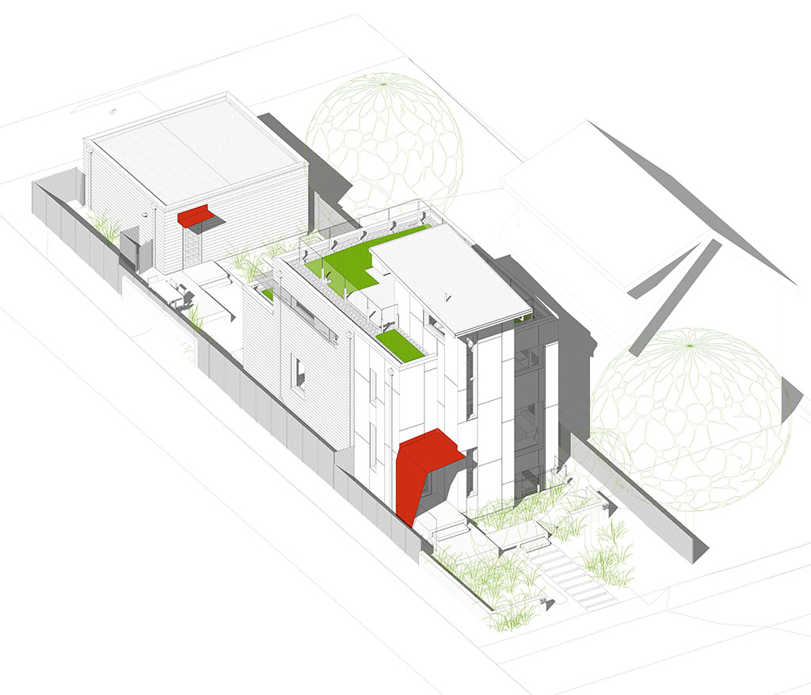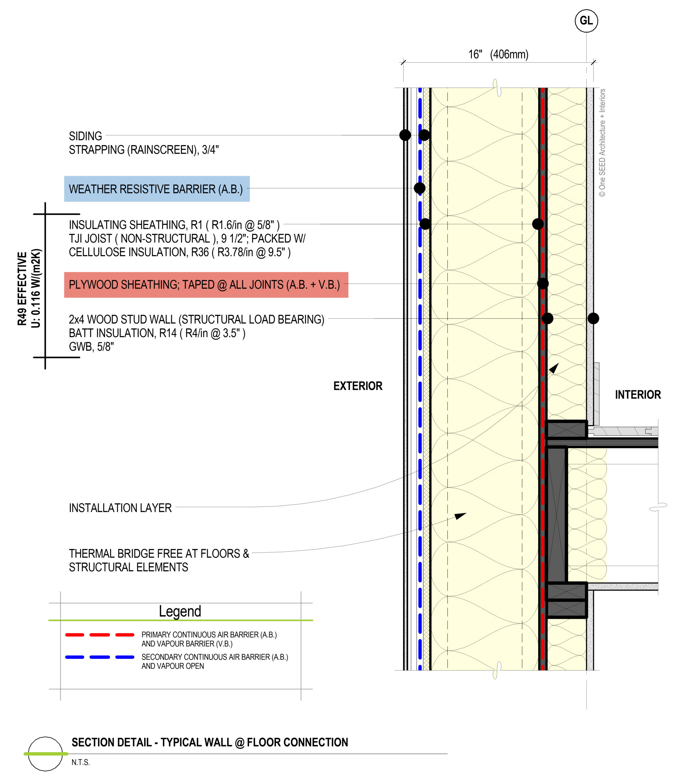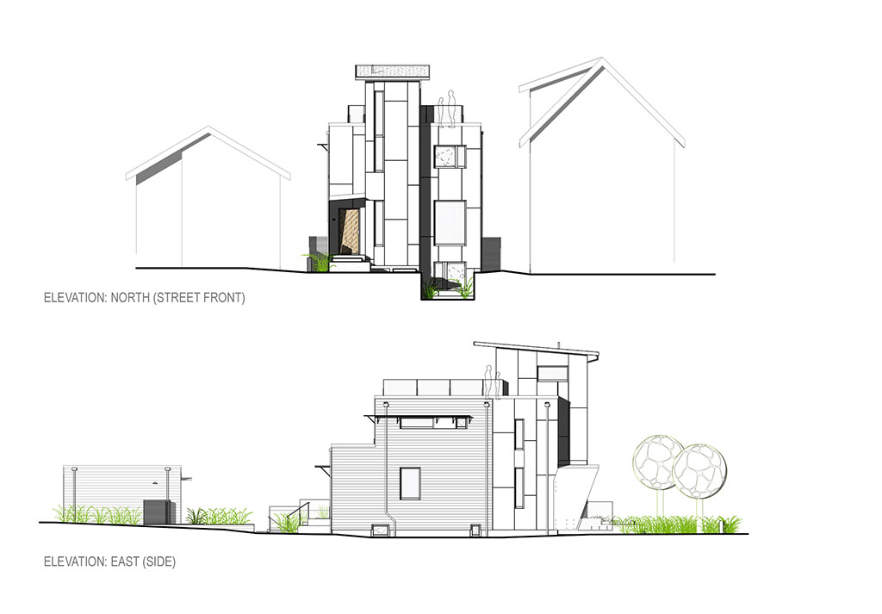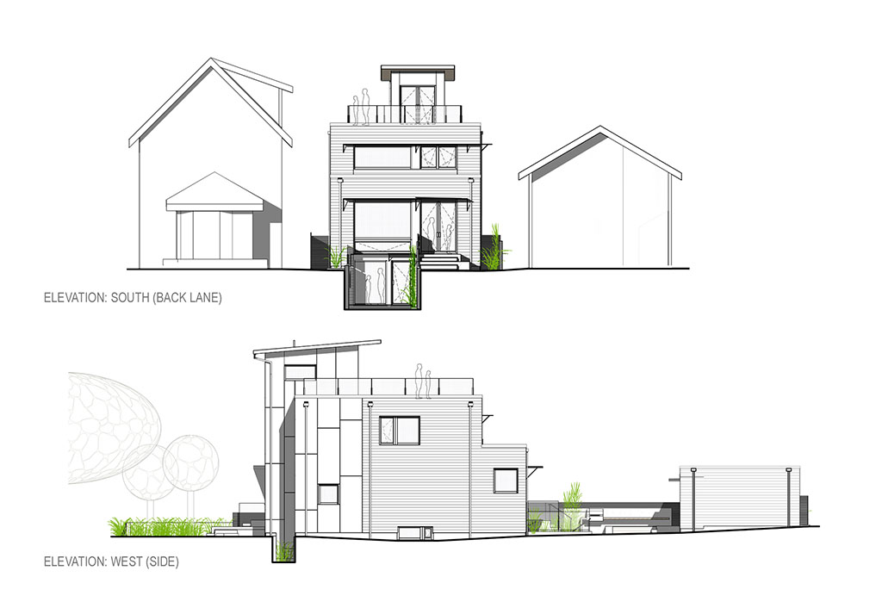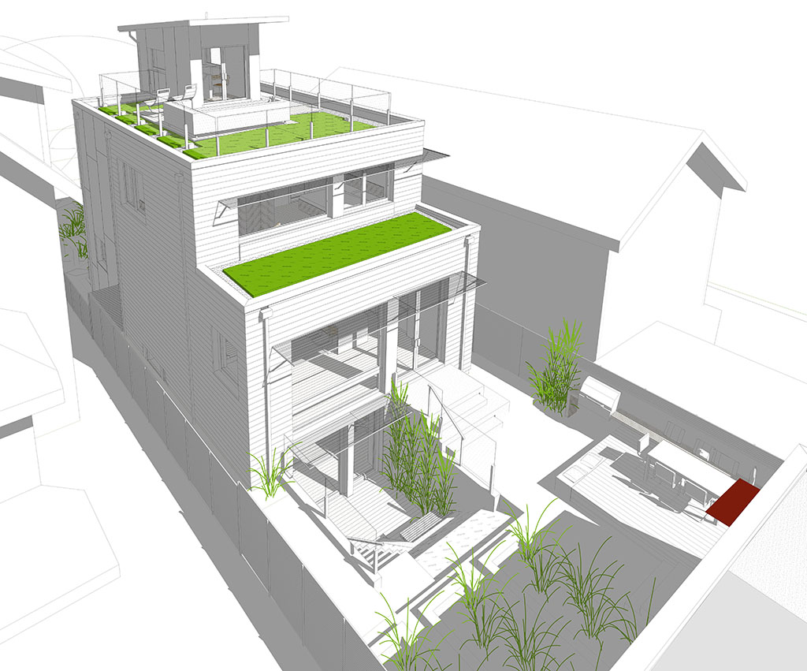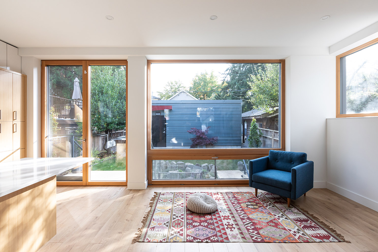
Khotso Passive House
Vancouver
Custom Home
Khotso Passive House was designed for a young and outdoors-y family with international roots. It is first and foremost a healthy and comfortable home in which to raise their twin boys, and one which reflects their modern and simple style.
‘Khotso’ is the Sesotho word for ‘calm’ and ‘peace’. The name honours their aspirations for the home in the language of Lethoso, a small African country and a place of importance in the owner’s childhood and shared travels.
Read More
“I’m very proud of what has been accomplished… I can’t say enough good things about what you have created for our family, as well as advancing construction in Vancouver” – Khotso Passive House Home Owner
The design for this house in the Riley Park Neighbourhood of Vancouver, did not just need to meet the exacting standards of Passive House, but wanted to be beautiful, modern, functional, and elegantly simple. Modernist flat-roofed boxes are terraced to capitalize on the southern exposure of the back yard. A mono-chromatic exterior colour palette plays with the textural differences between the corrugated steel siding and large format fibre-cement panels. The entrance is punctuated by a colourful folded steel plate canopy.
The strong architectural form of the stair tower lends the home a distinct and modern street presence, inspired by that of a lighthouse or beacon. It plays a critical role in the passive functioning of the house, a role which varies by season. It provides south facing glass for solar heat collection, open riser stairs for natural light diffusion and air movement, a powerful stack effect for passive cooling with tilt and turn doors at top and bottom, and of course, access to the intensive green roof. Not coincidentally, a beacon is symbolic of a guiding signal, and suggests light and the sharing of knowledge.
A space-savvy floor plan allows the house to flex and grow with the multi-generational family. The separate 2 bedroom secondary suite at the garden level was designed for the home owner’s parents. It is placed low in the ground, however you would never know this due to large windows on the front, which open onto a private sunken garden, and the floor-to-ceiling glass wall at the back, complete with a walk-out patio and sloped garden. One or two bedrooms from the suite can be dedicated to the house, by way of carefully placed doors, should they desire an additional bedroom, media room, study or otherwise, while allowing the suite to continue to operate as a one bedroom, or even bachelor studio, space. An intensive green roof and roof-top patio area provide private outdoor space with amazing views and solar access. A small study at the top of the stairs, opens out onto the green roof while capturing north views to the mountains and City.
Learn more about Passive House, and the Khotso Passive House :
Introducing the Khotso Passive House
Intro to Passive House (Passivhaus) and why it is important
Construction Begins + Site Sign
Open House for International Passive House Days June 25
Architect: One SEED Architecture + Interiors
Passive House Consultant: Harrmann Consulting
Builder: Erik Olofsson Construction Inc.
Structural Engineer: Jeff Allester Engineering
Geotechnical: Davies Geotechnical
PH Certification: CertiPHIers
